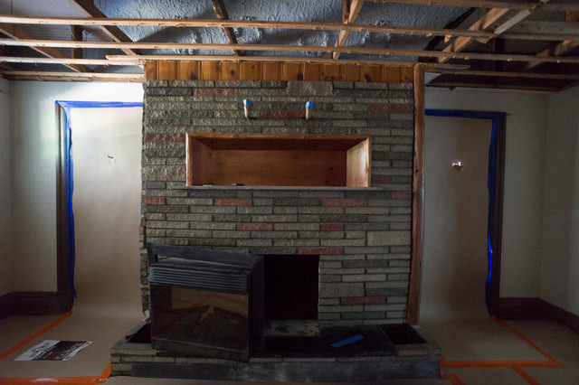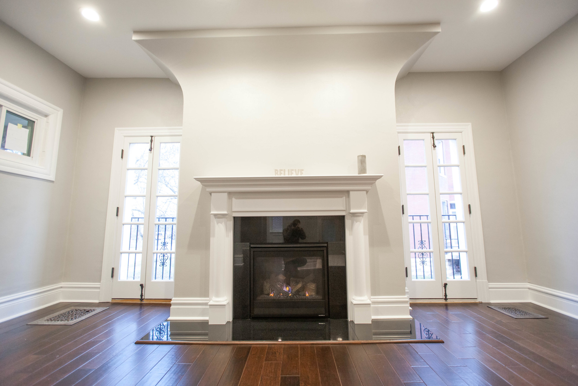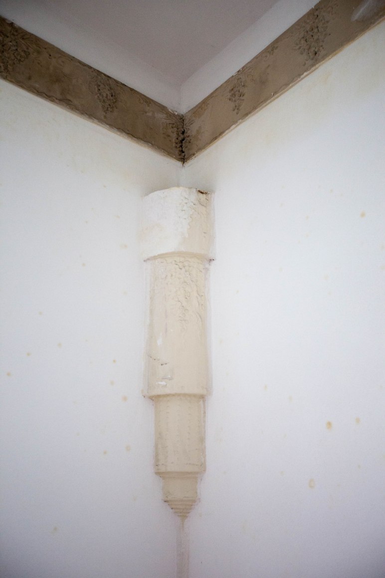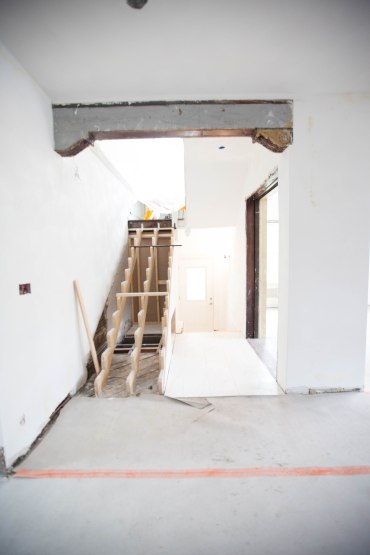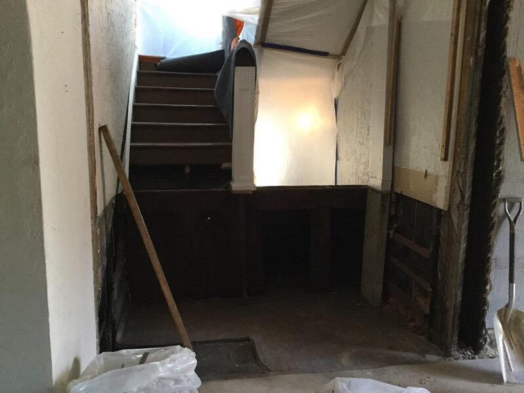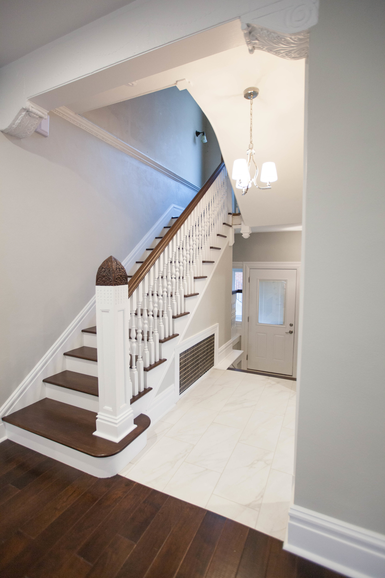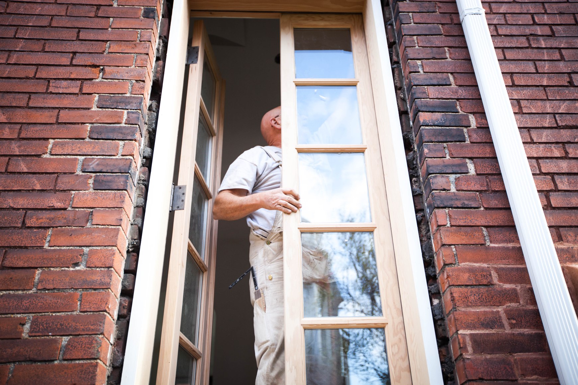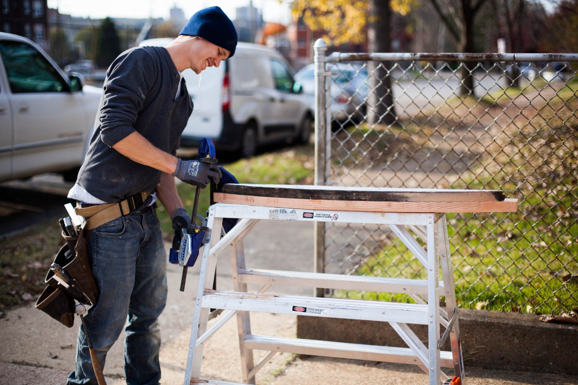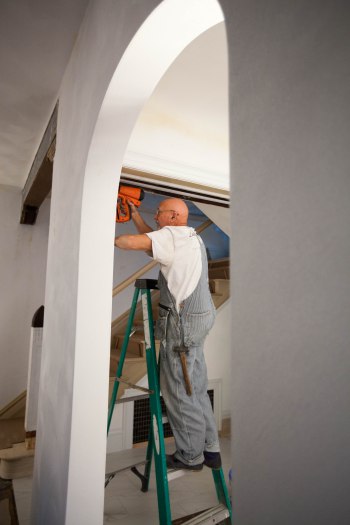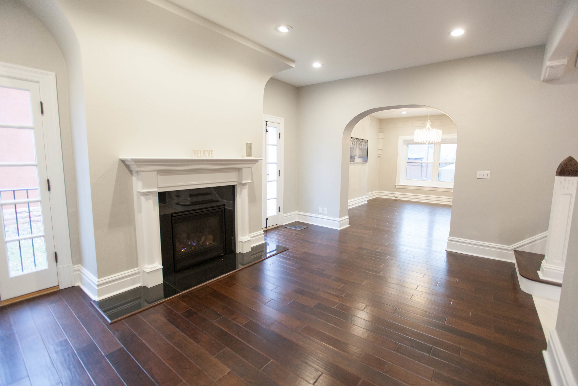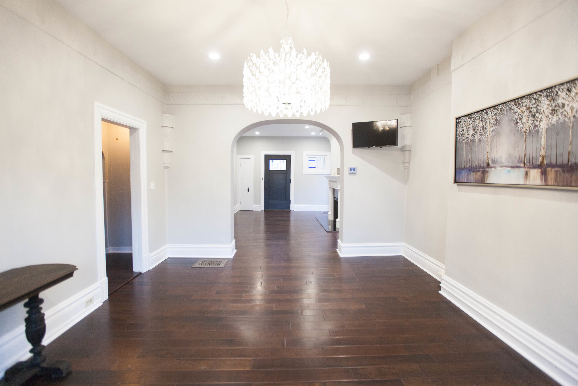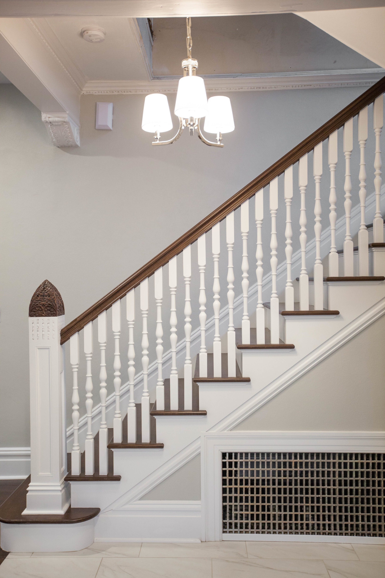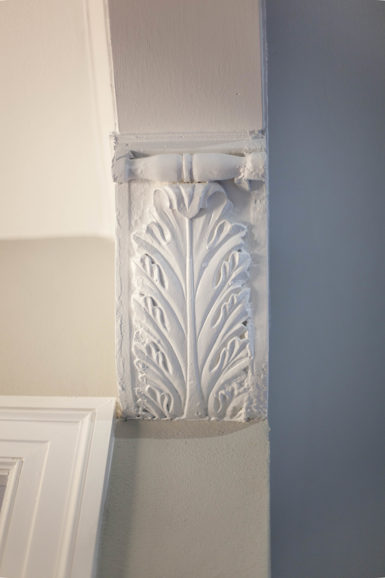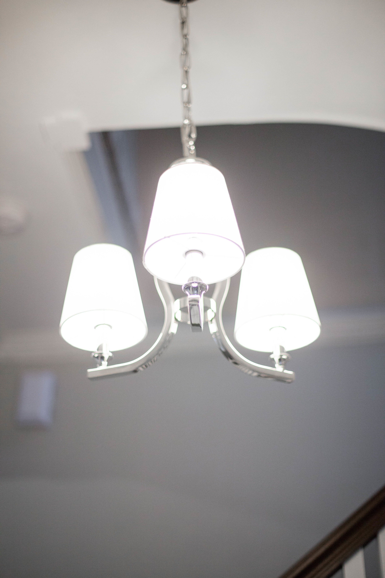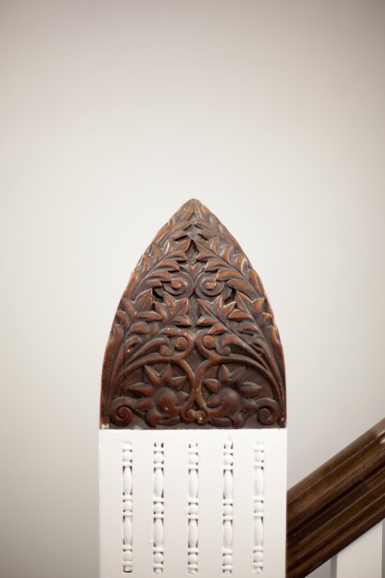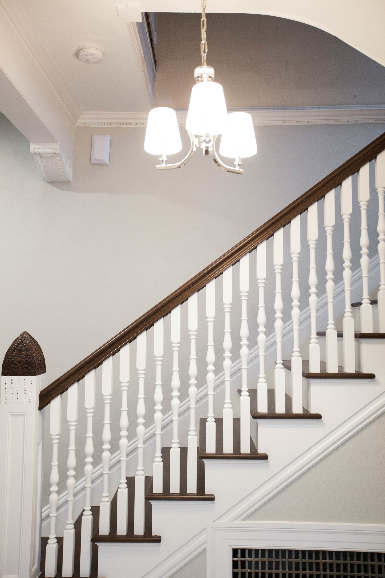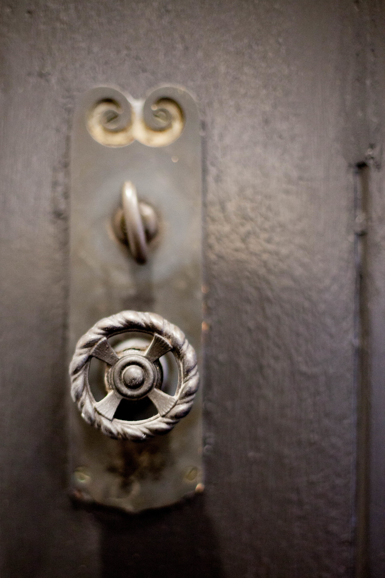First Floor Remodel Near the Fabulous Fox
We just wrapped up another first floor remodel. This was a labor of love for a couple who brought this fantastic home back to its roots. The home originally belonged to the homeowner’s father who had a vision for a cabin in the city: complete with wood paneling and antlers. He purchased the home from a doctor who had let him a room. This has gone from a multi family to a single family to a cabin in the city to a newly renovated gem with a nod to it’s original historic charm.
You can see the beginnings of our demo and the “cabin in the city” fireplace. Once this was demoed, we uncovered the original fireplace underneath. As beautiful as it was, to keep on track with budget we decided to leave it in place and cover over it like a time capsule with a new fireplace. The masonry and detail work was just too much too add to the scope. We did, however, save the original cove that was hidden by the drop ceiling.
We removed several walls, opened up the space, returned the stairs to its former glory, saved some intricate grape detailing in the ceiling border as well as art deco lights, and maintained the cove on the fireplace wall.
Here is mid demo of the previous stairs and the newly installed stairs: The previous stairs were covered by a wall and had a landing. You had to walk to the back of the house through a narrow hallway to take the stairs. Now, it’s one of the first things you see as you enter through the front door.
Our crew and subs worked diligently adding french doors, new trim, juliet baloncies, new flooring, electric, plaster and drywall and paint for a bright new remodel for a childhood home. This was a fun project for us and we were excited to turn the space back over to our amazing clients!


