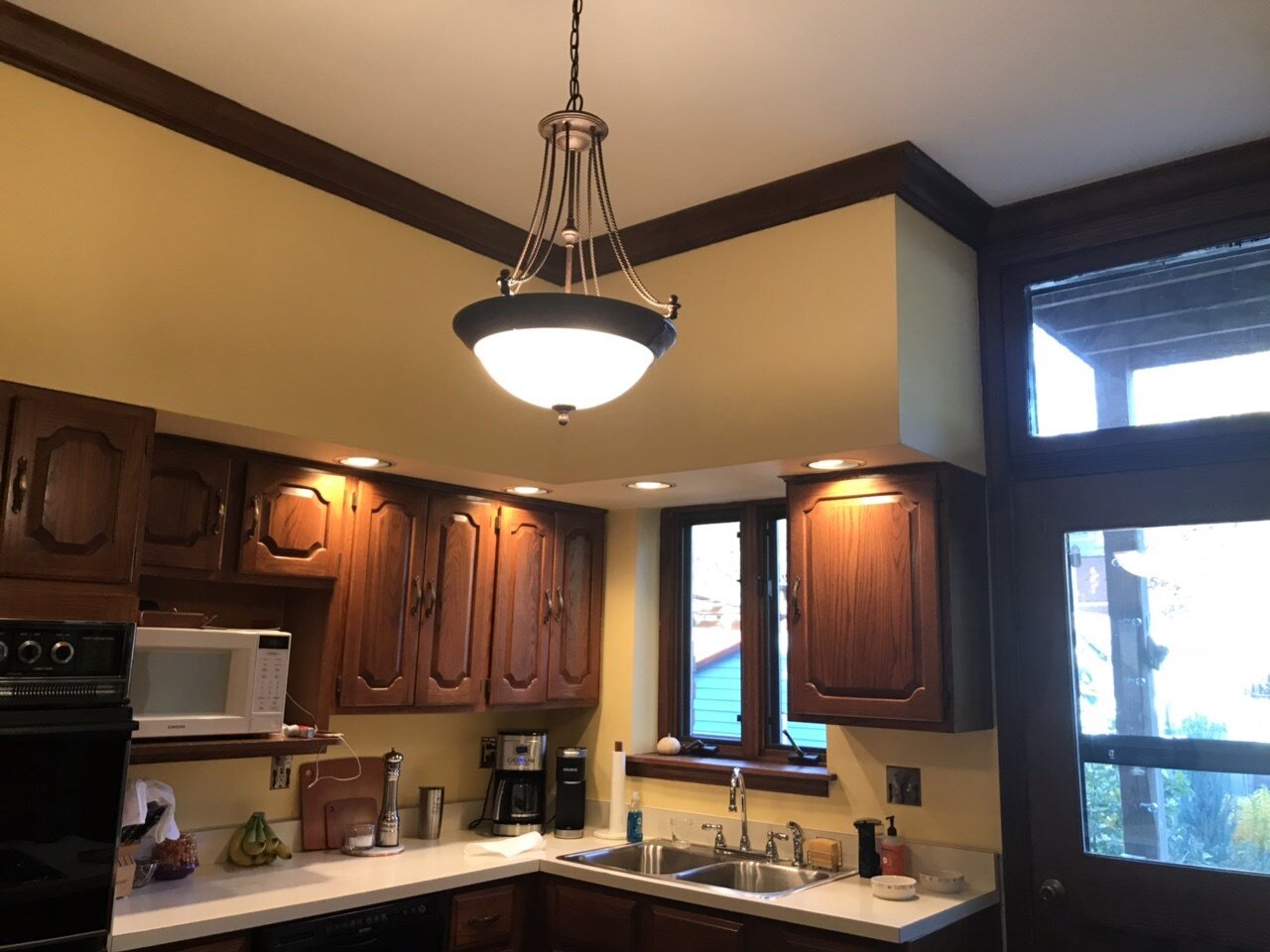A Dark Kitchen gets a Bright and Classic Update
We met with our clients last year during the winter. We dreamed with them about opening up their space again, making it brighter and bringing in heat! They have a beautiful historic home full of its original details but a kitchen that needed some updating. Our clients wanted the soffit removed, the island removed, the back door replaced to allow for more glass and to open up the existing window back to its original size. They also wanted some heat in the kitchen! An old drafty window and door and no heat source made for some cold winter days! There were also 2 doors to the powder room off the kitchen. one in the kitchen and one that led to the neighboring dining room. The goal was to close up the dining room passage for more pleasant dinner parties and to buy space as we were planning to shrink the powder room to make room for a built in pantry and fridge. We also moved the kitchen opening down to allow for this addition. We added a light to the back stairway area and matched it to an existing chandelier on the 2nd floor. We built a custom cover for the radiator in the back stairway area and impacted the dining room by closing up the doorway and doing plaster and drywall work. New trim was added and had to be matched to the original stain. A fun detail in the dining room was the lighting. Our client had taken down the original (to when they purchased the house) chandelier years ago but had to foresight to save it and store it in the basement. She had it lovingly restored during the renovation and installed it in the dining room.
The design goals were to brighten up the space and to keep the elements classic. We chose a warm stony color for the shaker cabinets, used brass hardware and lighting, and even installed a brass liner above the subway tile. The beveled subway tile backsplash was taken up to the ceiling on the range wall and held down on the window wall to “embed” the window. We took the tile down to the trim on the space between the end of the cabinet run and door casing. Every little detail matters when finishing a space! We chose a fine veined marble quartz for the counters. The powder room has marble looking hex floor tile, fern wallpaper and a vanity that feels like an antique dresser. We opened the kitchen window to its original size letting in so much more light. The size better showcases the new sleek black window as well. All elements were carefully pulled together to feel classic and timeless, while bringing in a few more modern details. The last detail was a heater installed in the toe kick to finally bring some heat into the space!
Take a walk through some before and after photos and a visual tour of the new space!
Have an old home? We love working with them! If you’re in an historic district or have an historic home, don’t just start tearing walls down and making changes. You’ll want to work with your cultural resources and adhere to the historic standards. We are more than happy to walk you through the process!



























