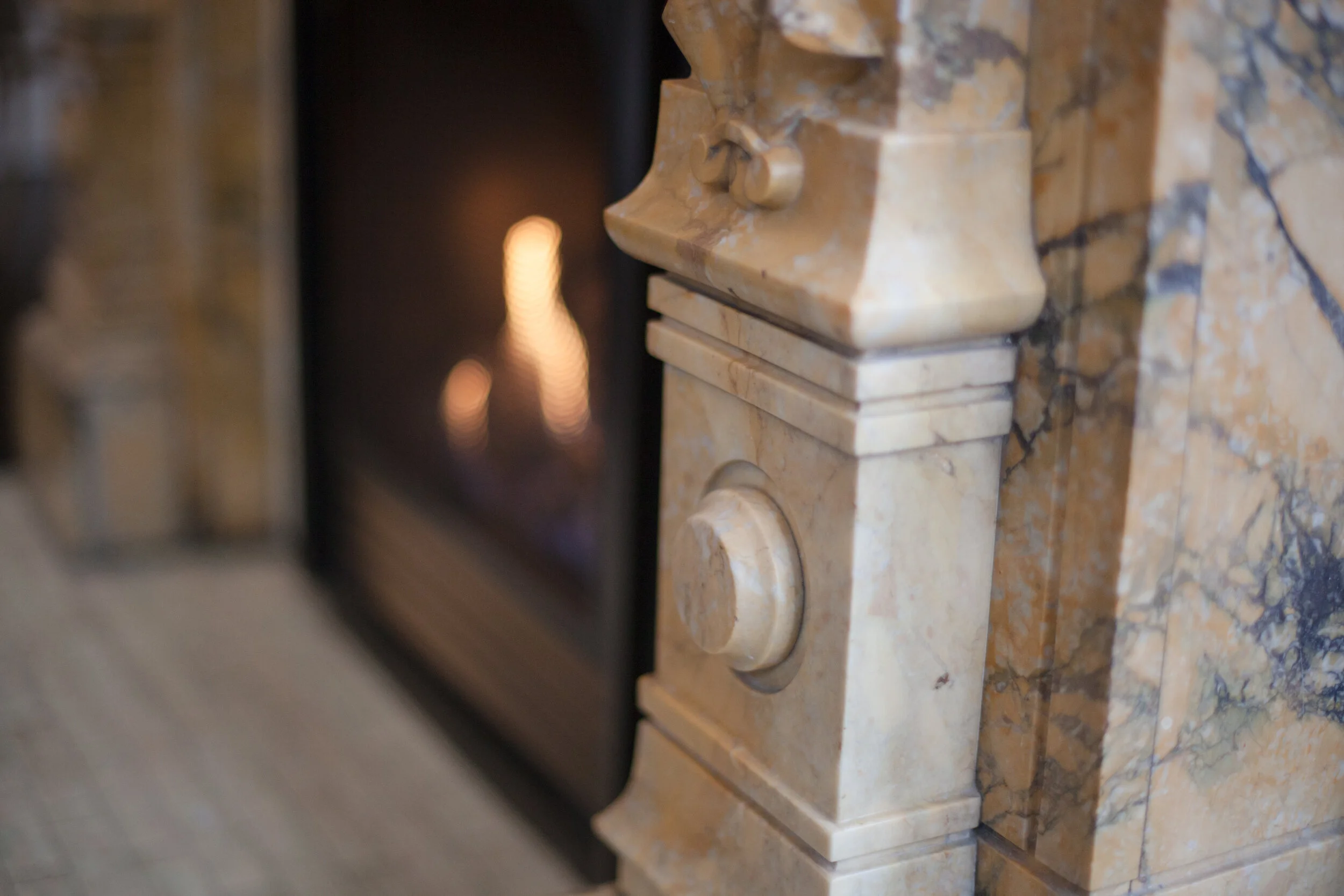Meet Me In St. Louis In This Historic 1st Floor Renovation
We first visited our clients over a year ago to discuss a first floor renovation. We walked in and immediately fell in love with all of the historic elements in this home! Three fireplaces with glazed tile and intricate screens, two of them made with marble from the 1904 World’s Fair. Let’s just stop right there. This made me a little like a kid in a candy shop. I forgot all about the project and could only focus on how cool these fireplaces were! When I picked my jaw back up off the floor, we toured the rest of the house and heard their design desires. As far as the fireplaces, the goal was to get them back to functioning. In the end, after looking at the desired scope and budget, we were able to get one of them repaired (the face was starting to fall off) and one of them retrofitted with a gas insert. The results are stunning and cozy and full of history! This was is awaiting it’s modern art installment.
The main goal for this job was to open up the back of the house and create a space that allowed for better entertaining. The back of the house had a secondary staircase that was enclosed and had only an exterior entrance. This separated the back tv room from the kitchen and also made the space darker. The desire for the kitchen was to update it, make it brighter and give the space more presence with french doors. We moved the laundry from the basement to the powder room and completely redid the space as well. New flooring was laid throughout the entire first floor. The original flooring had differing heights and needed to be more cohesive in a space that was becoming more open. The office off the tv room and dining room became a bar and sitting room which can easily view the new big screen tv. All new light fixtures were added throughout the space and a chandelier was added in the living room bringing even more focus to the now operable marble fireplace. Wallpaper and new carpet were added to the front stairway and plasterwork and repairs were made. This was a decent overhaul of an entire first floor. Opening up the space in the back of the house with 2 floors above required structural engineering and a substantial support put in place. Working with an architect was critical and getting approval from cultural resources for all changes made was a must. From the initial walk though, design phase, planning and scope creation to the final stages of the build out, this home saw some major changes while still feeling relevant to the space.
Some Before and Afters:
And now for why you’re really here: Let us take you on a visual tour of the new first floor!
Have an old home? We love working with them! If you’re in an historic district or have an historic home, don’t just start tearing walls down and making changes. You’ll want to work with your cultural resources and adhere to the historic standards. We are more than happy to walk you through the process!


































